o firmie
Kim jesteśmy
Jesteśmy agencją nieruchomości komercyjnych z Gdańska. Specjalizujemy się w wynajmie magazynów, biur i lokali usługowych. Zajmujemy się zarządzaniem obiektów komercyjnych, analizą rynku nieruchomości i doradztwem. Realizujemy również projekty inwestycyjne – od pozyskania i przygotowania gruntów, przez komercjalizację i budowę, aż po sprzedaż gotowej powierzchni. Pośredniczymy przy sprzedaży i zakupie gruntów pod inwestycje.
W Querco Property zapewniamy kompleksowe rozwiązania dla nieruchomości komercyjnych w całej Polsce. W ofercie posiadamy hale magazynowe do wynajęcia w Gdańsku, Gdyni i pozostałych kluczowych miastach Polski. Oferujemy również szeroki wybór biur na wynajem i lokali użytkowych w Trójmieście.
Współpracę opieramy na zaufaniu i długoterminowych relacjach bo sukces naszych klientów jest naszym sukcesem.
FRONT OFFICE
referencje
Opinie naszych klientów
Globalway Sp. Z o.o.
2021 r.
Rol Ryż Sp. Z o.o.
2021 r.
Green & Joy Cash & Carry Gdańsk Sp. z o.o.
2020 r.
Nefab Packaging Poland Sp. z o.o.
2015 r.
DTA Sp. z o.o.
2019 r.
usługi
Czym się zajmujemy

REPREZENTACJA NAJEMCY
Prawidłowe rozpoznanie potrzeb klienta, w połączeniu z rzetelną analizą rynku podaży to gwarancja optymalnego najmu obiektów komercyjnych. W ramach usługi Reprezentowania Najemcy wykonujemy szereg szczegółowych analiz. Kluczowa, Comparison & Cash Flow, pozwala w rzetelny i obiektywny sposób porównać rożne opcje dostępnej powierzchni pod kątem lokalizacji, standardu, komunikacji, kosztów najmu i innych czynników mających realny wpływ na przyszłe funkcjonowanie firmy. Szczegółowa wiedza i dogłębna znajomość lokalnego rynku nieruchomości komercyjnych, które posiadamy, pozwalają naszym klientom na podjęcie świadomej decyzji i wybór najkorzystniejszej opcji.

WYNAJEM
Efektywny wynajem nieruchomości komercyjnych, wymaga stałego monitorowania szybko zmieniających się trendów. W ramach usługi zapewniamy pełne wsparcie w doborze powierzchni do określonych potrzeb. Nasze wieloletnie doświadczenie oraz znajomość rynku nieruchomości, gwarantuje możliwość dokonywania optymalnych wyborów przez naszych klientów. Wykonujemy prognozy przepływów finansowych zapewniając przejrzystość przyszłych kosztów, indywidualnie dla każdej lokalizacji. Gwarancją płynności procesu jest przygotowany przez nas harmonogram projektu, którego realizację nadzorujemy.

SPRZEDAŻ
Sprzedaż i zakup nieruchomości komercyjnej to proces wymagający wykonania szeregu analiz umożliwiających podjęcie trafnej decyzji inwestycyjnej. W tym celu przeprowadzamy kompleksowe due dilligence dla prawidłowej oceny atrakcyjności projektu. W oparciu o indywidualne preferencje klientów aktywnie poszukujemy nieruchomości komercyjnych – magazynów, biur, gruntów inwestycyjnych i zapewniamy wsparcie w procesie zakupu. Przygotowujemy nieruchomości do sprzedaży poprzez wdrożenie indywidualnej strategii marketingowej i rekomercjalizację, co ma bezpośredni wpływ na zwiększenia wartości transakcji.

ZARZĄDZANIE
Skuteczne zarządzanie nieruchomością to kluczowy element dla jej prawidłowego funkcjonowania. Klientom oferujemy profesjonalny serwis obsługi na każdym etapie projektu. Zapewniamy przygotowywanie i wdrożenie optymalnych planów zarządzania budynkami, co wpływa na zwiększenie rentowności i atrakcyjności projektu w fazie zarówno deweloperskiej, jak i inwestorskiej. Naszym priorytetem jest ciągłe podnoszenie kompetencji. Wysoką skuteczność działań osiągamy łącząc utrzymanie dobrych relacji z najemcami z transparentną współpracą z właścicielami nieruchomości.

DORADZTWO I KONSULTACJE
Usługi doradztwa mają na celu zwiększenie świadomości inwestorów w zakresie optymalizacji posiadanych przez nich aktywów. Dzięki posiadanej wiedzy, znajomości rynku nieruchomości i śledzeniu światowych trendów, zapewniamy naszym klientom profesjonalną obsługę. Pomagamy zwiększyć wartość portfela inwestycyjnego, przy jednoczesnej minimalizacji ryzyka. Współpracujemy z klientami instytucjonalnymi i indywidualnymi niezależnie od stopnia ich doświadczenia inwestycyjnego.

INWESTYCJE BTS I BTO
Projekty hal magazynowych typu BTS i BTO są odpowiedzią na szereg indywidualnych, często specyficznych potrzeb klientów. Magazyny „szyte na miarę” są realizowane na indywidualne zamówienie, dzięki czemu gwarantują optymalne wykorzystanie powierzchni budynku. W ramach usługi zapewniamy pełne wsparcie - od wstępnej analizy kosztów budowy hali magazynowej, poprzez wybór lokalizacji, zlecenie projektowe i uzyskanie pozwoleń, aż po nadzór inwestorski nad realizacją projektu. Naszych klientów wspieramy także w pozyskaniu inwestora zastępczego.
AKTUALNOŚCI
Bądź z nami na bieżąco
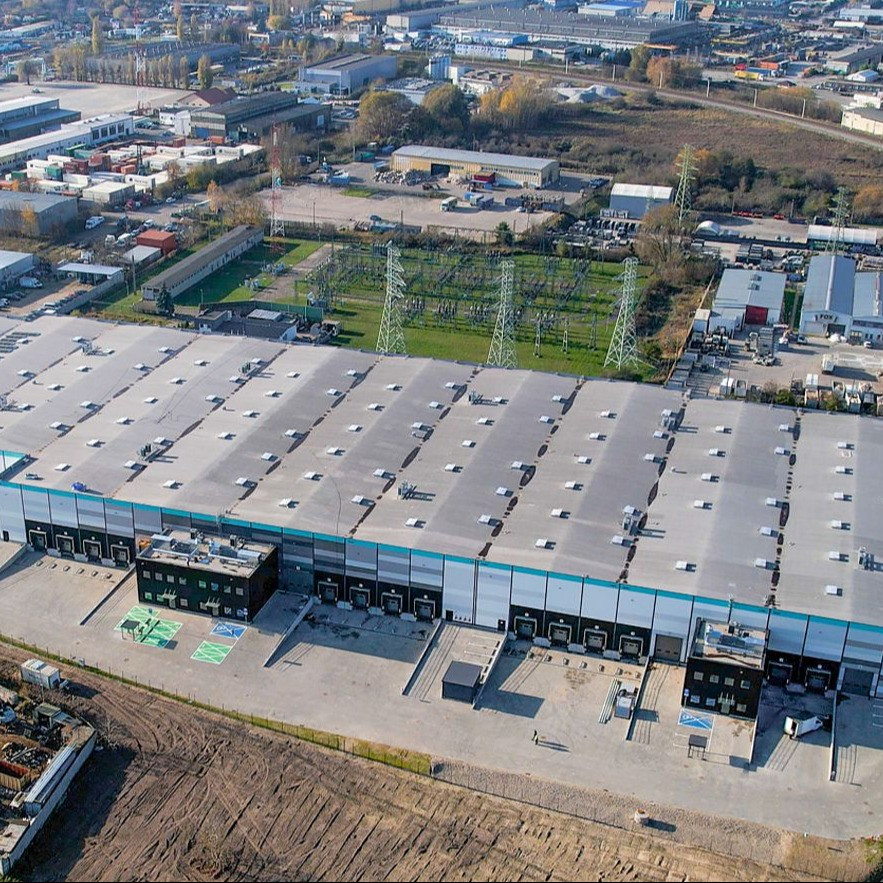
NTA - firma działająca w obszarze transportu, spedycji i obsługi celnej - wynajęła blisko 16 tys. m² nowoczesnej powierzchni magazynowo - biurowej w kompleksie Gdynia City Logistics. To jedna z największych tegorocznych transakcji logistycznych w Gdyni, która domknęła komercjalizację obiektu w pierwszym roku jego funkcjonowania.
W proces zaangażowani byli właściciel obiektu, firma Torus, oraz BTV nadzorujące przebieg prac inwestycyjnych. Obie firmy podeszły do projektu z dużą dbałością o potrzeby operacyjne najemcy. Torus zadbał o jakość i funkcjonalność przestrzeni, a BTV precyzyjnie koordynowało działania techniczne i organizacyjne. Takie partnerskie podejście pozwoliło przygotować obiekt w sposób spójny z oczekiwaniami NTA i stworzyć warunki sprzyjające dalszym procesom logistycznym.
Querco Property reprezentowało NTA na każdym etapie. Oceniliśmy parametry operacyjne obiektu, przeanalizowaliśmy dopasowanie do procesów firmy i prowadziliśmy negocjacje finalne. Efektem jest wybór lokalizacji, która pozwala NTA skonsolidować działania w regionie i pracować w stabilnym, nowoczesnym środowisku.
NTA działa na rynku od ponad 30 lat. Przeszła drogę od obsługi sektora drzewnego i papierniczego do pełnego zakresu usług logistycznych, obejmujących magazyny klasy A w całej Polsce, terminal kolejowy, własną agencję celną oraz zespoły wyspecjalizowane w obsłudze wymagających towarów. Nowa powierzchnia w Gdyni wspiera dalsze porządkowanie operacji i rozwój firmy na północy kraju.
Gdynia City Logistics to miejski obiekt klasy A o powierzchni ponad 22 tys. m². Został zaprojektowany z myślą o wydajnych procesach logistycznych i niskich kosztach eksploatacji. W budynku zastosowano m.in. pompy ciepła, panele fotowoltaiczne, oświetlenie LED, stacje ładowania aut elektrycznych oraz inteligentny system zarządzania energią Percee®. Hale wyposażono także w 12-tonowe doki, wydzielone moduły oraz udoskonalony plac manewrowy, co ułatwia organizację ruchu i lepsze wykorzystanie przestrzeni.

DOTT, czołowy dostawca współdzielonych rowerów i hulajnóg elektrycznych, z radością ogłasza wynajęcie nowego magazynu o powierzchni 10 000 m². Usytuowana w Ożarowie Mazowieckim nowa przestrzeń magazynowa umożliwi firmie znaczne zwiększenie efektywności operacyjnej oraz optymalizację zarządzania flotą pojazdów, co jest kluczowe dla dalszego rozwoju działalności.
DOTT kontynuuje swoje starania na rzecz zapewnienia ekologicznych i innowacyjnych rozwiązań transportowych w miastach, a nowy magazyn jest kluczowym elementem tej strategii. Zespół DOTT jest podekscytowany możliwością dalszego rozszerzenia swojej działalności oraz zwiększenia dostępności usług dla użytkowników.
Dzięki nowemu magazynowi DOTT będzie w stanie usprawnić procesy logistyczne, co przyczyni się do szybszego i bardziej efektywnego serwisowania rowerów i hulajnóg elektrycznych w miastach, w których firma prowadzi działalność.
„Mamy zamiar rozszerzyć naszą działalność także o inne kluczowe podzespoły hulajnóg takie jak baterie, IoTs oraz kontrolery. Nowa powierzchnia da nam także możliwość dystrybucji części zamiennych na cała Europę.” – informuje Krystian Ruba, Head of Facility, DOTT.
Na każdym etapie realizacji firmę DOTT wspierało Querco Property, które od wielu lat działa w branży nieruchomości komercyjnych oferując kompleksowe doradztwo oraz spersonalizowane rozwiązania w zakresie wynajmu, zarządzania i sprzedaży magazynów, biur, lokali użytkowych, a także pre-developmentu gruntów.
Poproszony o komentarz Krystian Ruba, Central ops manager w DOTT na temat współpracy z Querco Property powiedział:
„Świetna współpraca! Pełen profesjonalizm. Querco Property towarzyszyło nam i wspierało na każdym etapie poszukiwań, oględzin oraz rozmów. Okazało się także bardzo pomocne podczas negocjacji kontraktu, tak aby obie strony znalazły konsensus i mogły szybko podpisać umowę.”
„DOTT wiedział, czego chce – my wiedzieliśmy, jak to znaleźć. 10 000 m² w Ożarowie Mazowieckim to przestrzeń, która pozwoli im działać szybciej i jeszcze sprawniej zarządzać flotą. To była dynamiczna, konkretna współpraca nastawiona na efekt. Cieszymy się, że mogliśmy pomóc im zrobić kolejny krok w stronę jeszcze lepszej logistyki i ekspansji w Europie.” – mówi Adam Nowacki, CEO w Querco Property.

Po sukcesach w Warszawie i Toruniu, gdzie InterPadel stworzył największe przestrzenie padlowe w kraju, przyszedł czas na Gdynię. Firma wynajęła ponad 3 600 m² w Chylonia Business Park, otwierając tym samym kolejny rozdział w swojej strategii rozwoju i promocji padla w Polsce.
Nowy klub w Gdyni jest nie tylko odpowiedzią na rosnące zainteresowanie tą dyscypliną, ale także przestrzenią zaprojektowaną z myślą o użytkownikach ceniących sport, komfort i przemyślaną architekturę. Obiekt jest wyposażony w profesjonalne korty, nowoczesne zaplecze socjalne oraz funkcjonalne strefy relaksu.
Decyzja o Trójmieście nie jest przypadkowa
„Trójmiasto to dynamiczny, świadomy i aktywny rynek, który bardzo szybko absorbuje nowe formaty rekreacyjne i sportowe. Naszą ambicją jest nie tylko tworzenie obiektów sportowych, ale budowanie miejsc spotkań, integracji i wysokiej jakości doświadczeń. Gdynia doskonale wpisuje się w ten kierunek. Lokalizacja przy ul. Puckiej ma nie tylko doskonałe parametry techniczne, ale też potencjał do stworzenia silnej, lokalnej społeczności wokół padla” – komentuje Jacek Sobala, Country Manager w InterPadel.
Nowoczesna przestrzeń dla rozwoju
„InterPadel to partner, który wie, czego chce i działa z dużą świadomością rynku. Od samego początku było jasne, że to projekt dobrze przemyślany, z konkretną strategią i uważnym podejściem do lokalizacji. Cieszę się, że Querco mogło być częścią tego procesu.”— Adam Nowacki, CEO w Querco Property.

Z przyjemnością informujemy, że Igor Nagraba zasilił szeregi Querco Property, obejmując stanowisko Business Development Managera. Jego bogate doświadczenie w rozwoju biznesu i zarządzaniu projektami, a także umiejętność budowania silnych i trwałych relacji z partnerami biznesowymi, stanowi dla nas cenny atut. Igor wnosi do zespołu know-how, które pozwoli nam na dalsze umacnianie pozycji rynkowej i skuteczne realizowanie ambitnych celów rozwojowych.
Przez ostatnie lata Igor zdobywał doświadczenie w firmach z sektora technologicznego oraz usługowego, gdzie odpowiadał m.in. za opracowywanie i wdrażanie strategii sprzedażowych, pozyskiwanie kluczowych klientów oraz prowadzenie negocjacji strategicznych kontraktów. W nowej roli będzie koncentrował się na rozbudowie naszej sieci kontaktów biznesowych, budowaniu i pielęgnowaniu relacji z klientami oraz partnerami. Dodatkowo, obejmie odpowiedzialność za kompleksową obsługę klientów zainteresowanych zachętami inwestycyjnymi oraz wesprze zespół w procesie pozyskiwania nowych projektów i kontrahentów.
Igor to nie tylko doświadczony ekspert, ale także pasjonat sportu i lider z zamiłowaniem do pracy zespołowej. Przez siedem lat pełnił funkcję managera drużyn piłkarskich A-klasowych, takich jak Górnik Zabrze i Cracovia, rozwijając w tym czasie kompetencje w zakresie zarządzania zespołem oraz budowania skutecznych strategii współpracy.
Na uwagę zasługuje również jego wcześniejsze doświadczenie w pracy w Specjalnej Strefie Ekonomicznej, gdzie przez siedem lat zajmował się realizacją projektów inwestycyjnych i współpracą z instytucjami biznesowymi, zdobywając cenne kompetencje, które teraz wykorzysta w Querco Property.
„Cieszę się, że mogę dołączyć do zespołu i współpracować z tak dynamiczną firmą. Wierzę, że moje doświadczenie pomoże w realizacji ambitnych celów i dalszym umacnianiu pozycji na rynku. Z niecierpliwością czekam na wyzwania, które nas czekają” – mówi Igor Nagraba.
Dołączenie Igora to kolejny krok w realizacji naszej długofalowej strategii rozwoju. Jego wiedza i doświadczenie będą kluczowe w dalszym wzmacnianiu oferty Querco Property i rozbudowie sieci relacji biznesowych.
Welcome on board Igor!
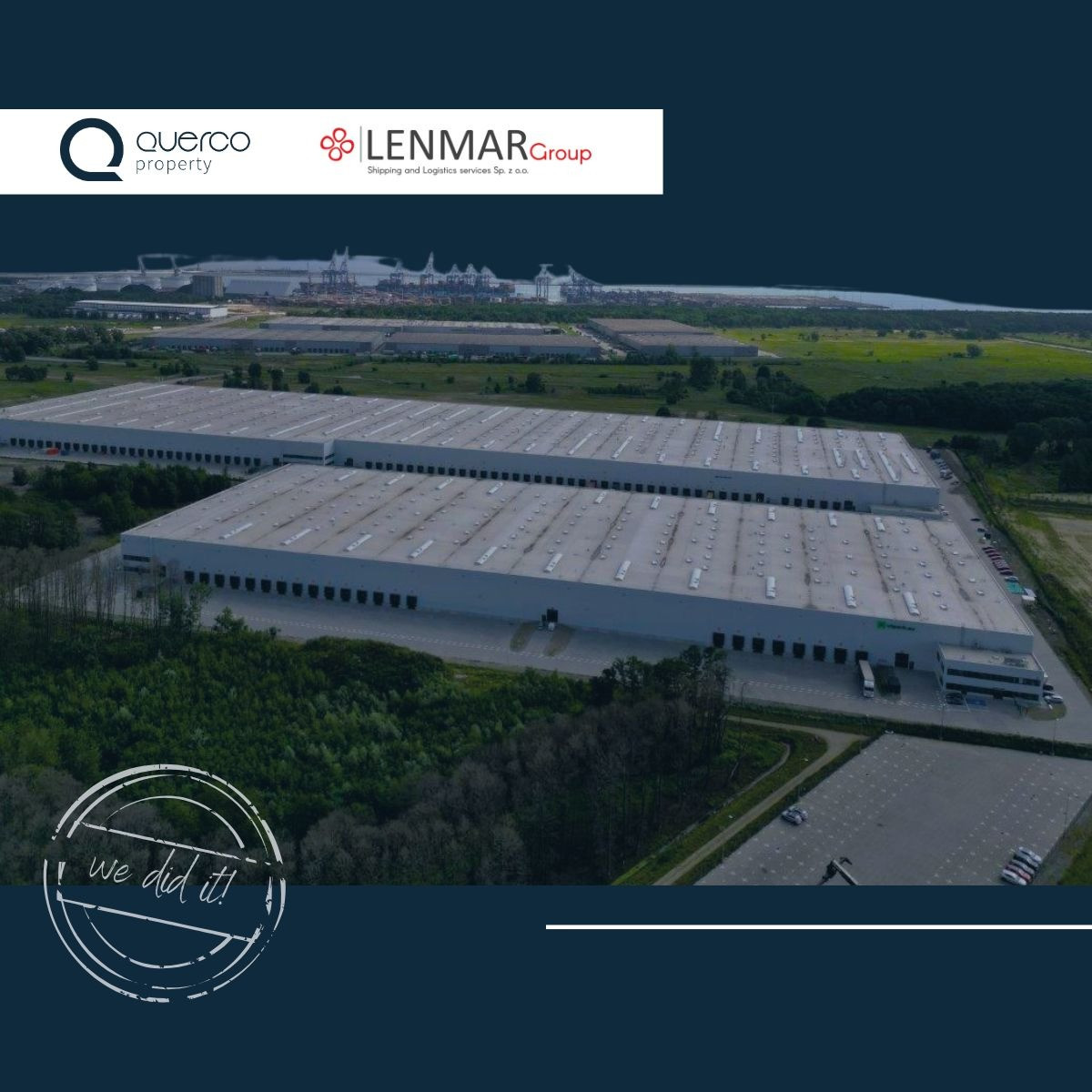
Z radością informujemy, że firma LENMAR Group, lider w branży TSL, zakończyła proces przeniesienia swojego magazynu z Gdyni do Gdańska. Nowa lokalizacja, wybrana została ze względu na strategiczne położenie, bliskość terminala kontenerowego oraz dostępność infrastruktury, która pozwoli na znaczne zwiększenie powierzchni magazynowej oraz poprawę standardów obsługi Klientów. W wyniku przeprowadzonej inwestycji, powierzchnia magazynowa firmy wzrosła o 2500 m2, co umożliwi znaczące zwiększenie mocy obsługowych.
Nowoczesne zaplecze magazynowe w Gdańsku wyposażone jest w zaawansowane technologie, które pozwolą na jeszcze szybsze i bardziej efektywne zarządzanie procesami logistycznymi. Co więcej, budynek otrzymał ocenę „Excellent” w systemie BRREAM, co potwierdza, że zrównoważony rozwój i dbałość o środowisko są dla LENMAR Group bardzo istotnymi elementami, które miały wpływ na wybór właśnie tego miejsca.
„Przeniesienie magazynu to dla nas kluczowy krok w kierunku dalszego rozwoju. Dzięki nowej lokalizacji i zwiększonej powierzchni, będziemy mogli jeszcze lepiej odpowiadać na potrzeby naszych Klientów oraz zwiększyć wydajność operacyjną” – powiedziała Magdalena Zagalska, Prezes Zarządu w LENMAR Group.
„Cieszymy się, że jako Querco Property mieliśmy zaszczyt pośredniczyć w tej transakcji. Jesteśmy dumni, z tego, że mogliśmy wspierać tak dynamicznie rozwijającą się firmę w realizacji jej ambitnych planów. To sprawiło, że nasza współpraca zaowocowała efektywnym i sprawnym procesem.” – wspomina Marek Boczula, COO w Querco Property, który odpowiedzialny był za proces.
„Serdeczne podziękowania dla firmy Querco Property, za ich profesjonalizm i zaangażowanie w cały proces. Współpraca z QP była dla nas kluczowa – ich zrozumienie naszych potrzeb oraz umiejętność dostosowania oferty do indywidulnych wymagań sprawiły, że cała droga przebiegła sprawnie i bezproblemowo. Dzięki ich wsparciu zyskaliśmy nie tylko nową przestrzeń, ale i zaufanego Partnera, który rozumie wyzwania, przed którymi stoją nowoczesne firmy.” Wspomina Magdalena Zagalska.
NASI PARTNERZY
Zaufali nam
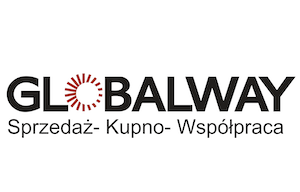
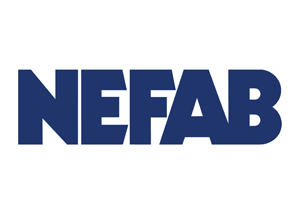
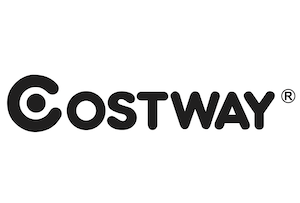
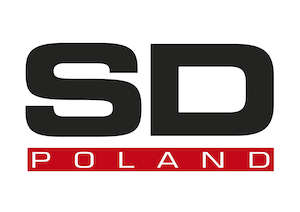
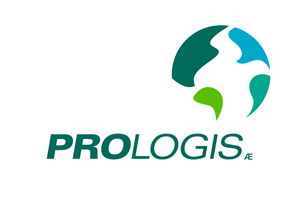
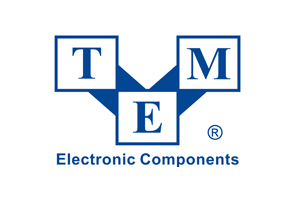
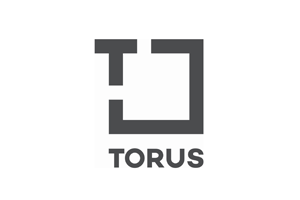


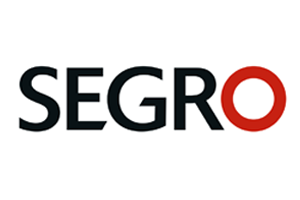
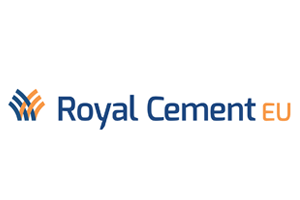
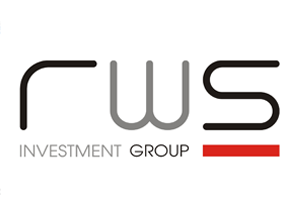


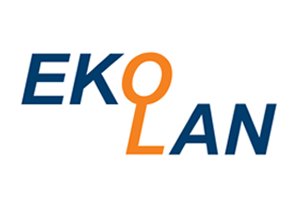

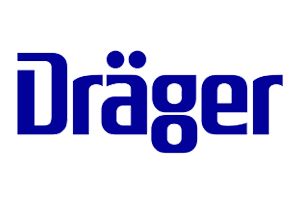

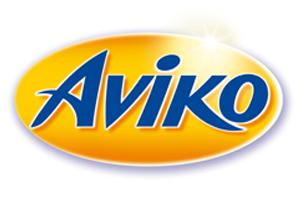
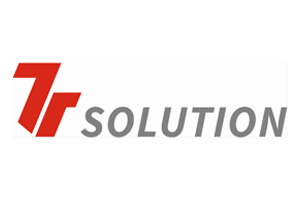
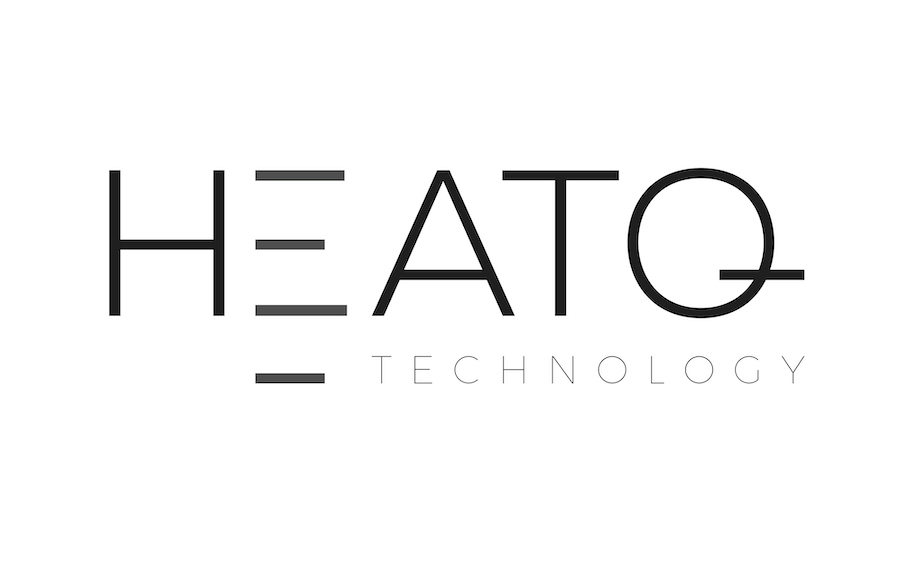
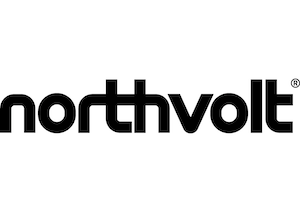
KONTAKT
Jesteśmy zawsze otwarci na nowe talenty i ciekawe osobowości. Wyślij nam swoje CV lub napisz do nas, chętnie poznamy osoby gotowe tworzyć z nami Querco Team.
Querco Property Sp. z o.o.
ul. Uphagena 27
80-237 Gdańsk
NIP 5833181034
REGON 361835506

